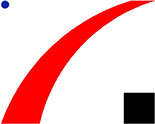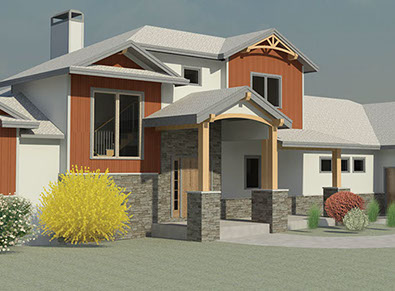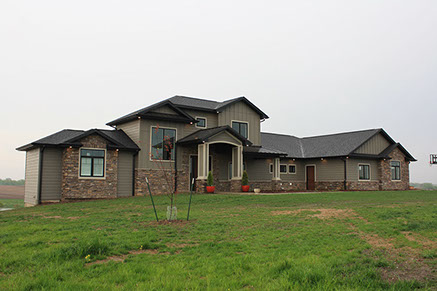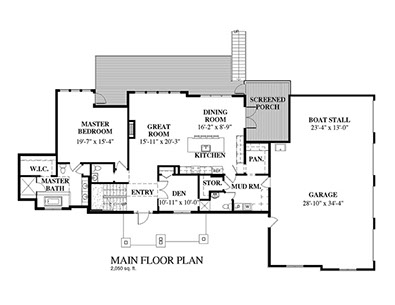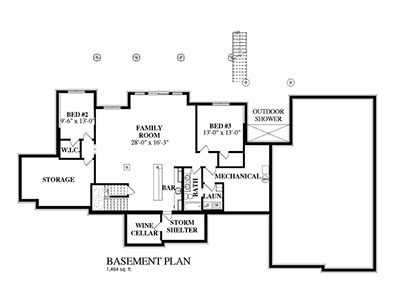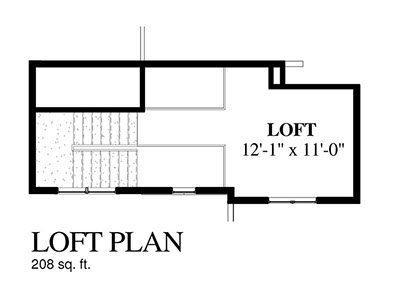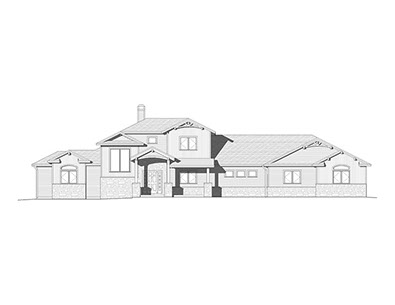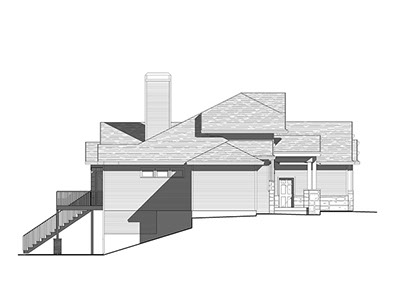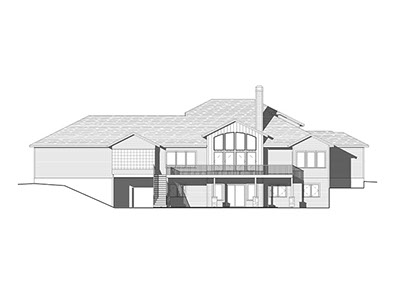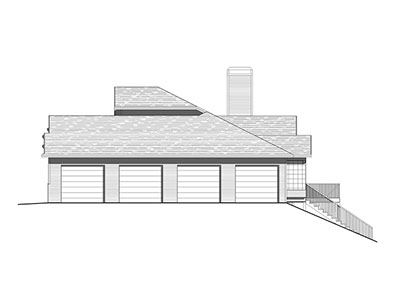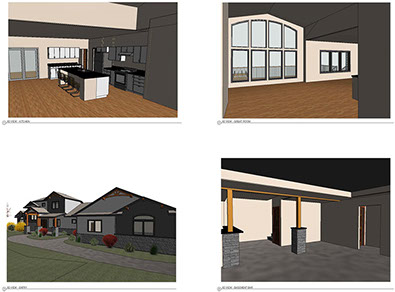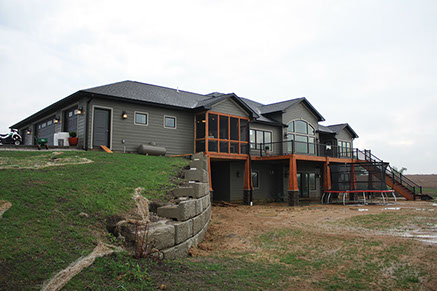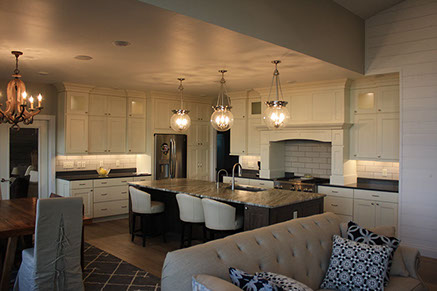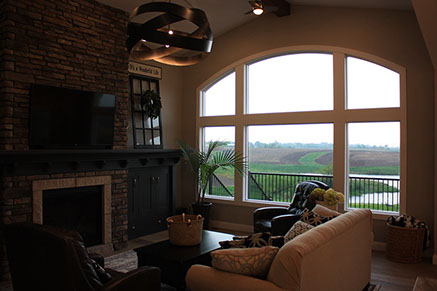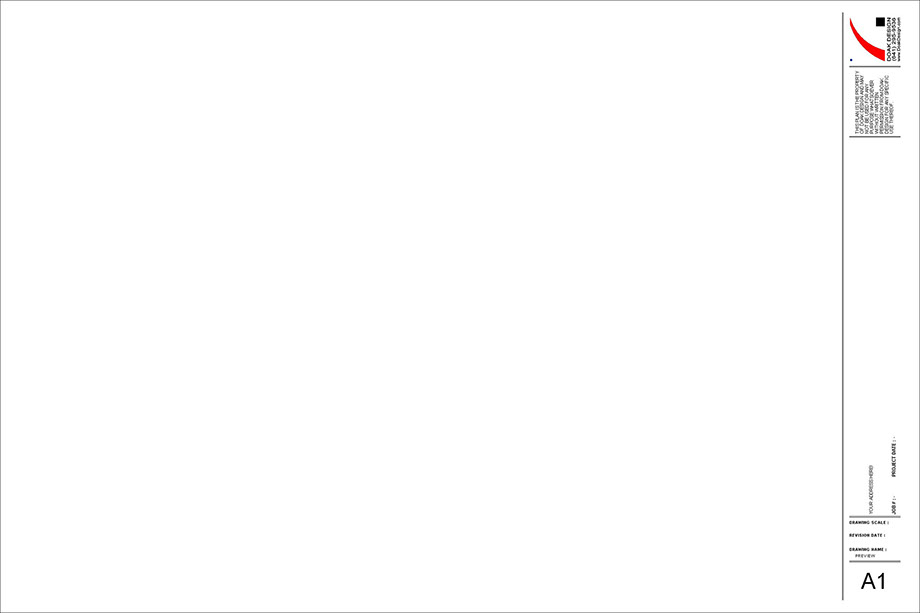
CALL US TODAY 641-295-9536
Bedrooms:
Bathrooms:
Total Living Area:
Main Floor:
Basement:
Width:
Depth:
Garage Bays:
Additional Details & Options:
What's included in the set:
- Cover sheet: A rendering of the residence will be shown in addition to general notes and information pertaining to the plan.
- Floor Plans: Generally each plan will be shown at 1/4" scale, fully dimensioned and noted.
- Exterior Elevations: All exterior elevations noted with roof slopes and general materials.
- Roof Plan: Birds-eye roof plan showing overhang's, hips, valleys & general roof notes
- Sections/Details: Each set will include a typical wall detail, stair sections (if applicable), and any special details pertaining to the plan.
- Door & window schedule:
- Misc.: Interior elevations, cabinet layouts & any other special conditions details if applicable.
- Electrical: A basic electrical plan for each finished living area.

$1,765.00
$1,045.00
$1,145.00
Please allow 5-10 business days for processing.
$1,265.00
Price:
PDF:
5 Sets:
8 Sets:
CAD (.dwg):
4-5
3
3,722
2,050 Loft: 208
1,464
99'-9"
53'-0"
4
Main level master bedroom, open floor plan, main level laundry, loft/bedroom, screened porch, outdoor shower, + lower laundry.
© 2006 - 2017 DOAK DESIGN
